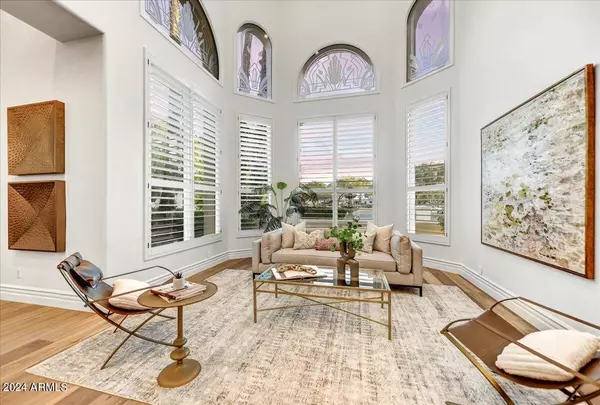
OPEN HOUSE
Sun Dec 29, 1:00pm - 4:00pm
Sat Jan 04, 1:00pm - 4:00pm
Sun Jan 05, 1:00pm - 4:00pm
Sun Dec 22, 1:00pm - 3:00pm
UPDATED:
12/22/2024 07:55 AM
Key Details
Property Type Single Family Home
Sub Type Single Family - Detached
Listing Status Active
Purchase Type For Sale
Square Footage 6,298 sqft
Price per Sqft $527
Subdivision Camelback Country Estates Unit 5
MLS Listing ID 6702331
Style Other (See Remarks),Spanish
Bedrooms 4
HOA Fees $1,839/ann
HOA Y/N Yes
Originating Board Arizona Regional Multiple Listing Service (ARMLS)
Year Built 1986
Annual Tax Amount $8,716
Tax Year 2023
Lot Size 1.050 Acres
Acres 1.05
Property Description
Great floor plan with primary suite downstairs and 3 split secondary bedrooms, Primary suite has a bonus room for additional closet, nursery, office or studio. Upstairs is a large bonus room for media, playroom, office or hang out room. Spacious main living space has a stunning kitchen with dining and large family room area. Outside is a haven for entertaining with both gas and wood grills, dining gazebo, pool with waterfall, hot tub, bocce ball court, horseshoes and a great play area. Five car garage is split into 3 attached at the main house and an additional detached 2 car garage.
Make this home yours!
Location
State AZ
County Maricopa
Community Camelback Country Estates Unit 5
Rooms
Other Rooms Great Room, BonusGame Room, Arizona RoomLanai
Master Bedroom Downstairs
Den/Bedroom Plus 6
Separate Den/Office Y
Interior
Interior Features Master Downstairs, Eat-in Kitchen, Breakfast Bar, Fire Sprinklers, Vaulted Ceiling(s), Wet Bar, Kitchen Island, Pantry, Double Vanity, Full Bth Master Bdrm, Separate Shwr & Tub, High Speed Internet, Granite Counters
Heating Electric
Cooling Refrigeration
Flooring Carpet, Tile, Wood
Fireplaces Type 2 Fireplace, Living Room, Master Bedroom
Fireplace Yes
SPA Private
Laundry WshrDry HookUp Only
Exterior
Exterior Feature Balcony, Circular Drive, Covered Patio(s), Playground, Gazebo/Ramada, Patio, Storage, Built-in Barbecue
Parking Features Dir Entry frm Garage, Electric Door Opener, RV Gate, Separate Strge Area, Side Vehicle Entry, Gated
Garage Spaces 5.0
Garage Description 5.0
Fence Block
Pool Play Pool, Heated, Private
Amenities Available Rental OK (See Rmks), Self Managed
View Mountain(s)
Roof Type Tile
Private Pool Yes
Building
Lot Description Sprinklers In Rear, Sprinklers In Front, Cul-De-Sac
Story 1
Builder Name Unknown
Sewer Sewer in & Cnctd, Public Sewer
Water City Water
Architectural Style Other (See Remarks), Spanish
Structure Type Balcony,Circular Drive,Covered Patio(s),Playground,Gazebo/Ramada,Patio,Storage,Built-in Barbecue
New Construction No
Schools
Elementary Schools Cherokee Elementary School
Middle Schools Cocopah Middle School
High Schools Chaparral High School
School District Scottsdale Unified District
Others
HOA Name CAMELBACK COUNTRY ES
HOA Fee Include Maintenance Grounds
Senior Community No
Tax ID 168-40-002
Ownership Fee Simple
Acceptable Financing Conventional
Horse Property N
Listing Terms Conventional

Copyright 2024 Arizona Regional Multiple Listing Service, Inc. All rights reserved.
GET MORE INFORMATION




