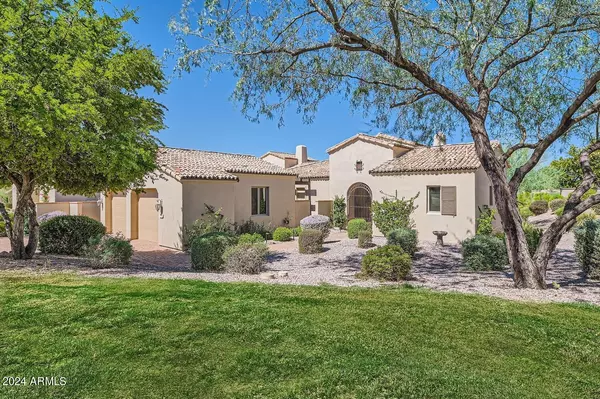
UPDATED:
11/09/2024 01:27 AM
Key Details
Property Type Single Family Home
Sub Type Patio Home
Listing Status Active
Purchase Type For Sale
Square Footage 2,715 sqft
Price per Sqft $364
Subdivision Superstition Mountain
MLS Listing ID 6759346
Style Ranch
Bedrooms 3
HOA Fees $1,653/qua
HOA Y/N Yes
Originating Board Arizona Regional Multiple Listing Service (ARMLS)
Year Built 2006
Annual Tax Amount $5,857
Tax Year 2024
Lot Size 10,890 Sqft
Acres 0.25
Property Description
Landscaping maintenance is provided by the community, making it easy to lock-and-leave. Convenient five-minute walk to the fitness center in the morning and the
clubhouse for golf and lunch or dinner and drinks! The newest interior updates
include large format porcelain tile, custom kitchen, primary bathroom suite, 3 new AC units, new tankless water heaters, and so much more! Your chef's kitchen features custom white oak cabinets with built-in wine fridge, drawer microwave, quartz counters with waterfall island, undermount outlets and lighting. The spacious primary suite includes water view, California Closet system, spacious ensuite with freestanding tub, newly tiled shower, and custom vanities. Enjoy many extras this home offers such as two-way gas fireplace, office with brick façade wall and outdoor viewing. Modern upgrades such as pendant lighting, recessed LED lighting, USB outlets, whole home water filtration system with recirc pump, and EV charging system in garage. Superstition Mountain is a fantastic place to live and play, featuring a staffed and gated security entrance, two 18-hole Jack Nicklaus designed courses, fully remodeled clubhouse with fine and casual dining, pickle ball, bocce ball, fitness center and classes, year-round special events and fabulous friends and neighbors! Come to the Mountain, you will be happy you did! Golf and social memberships are optional and available under separate agreement.
Location
State AZ
County Pinal
Community Superstition Mountain
Direction Hwy US 60 to Superstition Mountain Drive, north one mile to Country Club guard gate.
Rooms
Other Rooms Guest Qtrs-Sep Entrn, Great Room
Guest Accommodations 400.0
Master Bedroom Split
Den/Bedroom Plus 4
Separate Den/Office Y
Interior
Interior Features Eat-in Kitchen, Breakfast Bar, 9+ Flat Ceilings, Drink Wtr Filter Sys, Fire Sprinklers, No Interior Steps, Soft Water Loop, Kitchen Island, Pantry, Double Vanity, Full Bth Master Bdrm, Separate Shwr & Tub, High Speed Internet
Heating Electric
Cooling Refrigeration, Ceiling Fan(s)
Flooring Carpet, Tile
Fireplaces Number 1 Fireplace
Fireplaces Type 1 Fireplace, Two Way Fireplace, Family Room, Gas
Fireplace Yes
Window Features Dual Pane,Vinyl Frame
SPA None
Exterior
Exterior Feature Covered Patio(s), Private Yard, Separate Guest House
Garage Electric Door Opener, Permit Required
Garage Spaces 2.0
Garage Description 2.0
Fence None
Pool None
Community Features Gated Community, Pickleball Court(s), Community Spa Htd, Community Pool Htd, Guarded Entry, Golf, Concierge, Tennis Court(s), Biking/Walking Path, Clubhouse, Fitness Center
Amenities Available Club, Membership Opt, Management, Rental OK (See Rmks)
Waterfront Yes
View Mountain(s)
Roof Type Tile
Parking Type Electric Door Opener, Permit Required
Private Pool No
Building
Lot Description Waterfront Lot, Sprinklers In Rear, Sprinklers In Front, Desert Back, Desert Front, On Golf Course, Grass Front, Auto Timer H2O Front, Auto Timer H2O Back
Story 1
Builder Name Anderson
Sewer Private Sewer
Water Pvt Water Company
Architectural Style Ranch
Structure Type Covered Patio(s),Private Yard, Separate Guest House
Schools
Elementary Schools Peralta Trail Elementary School
Middle Schools Cactus Canyon Junior High
High Schools Apache Junction High School
School District Apache Junction Unified District
Others
HOA Name SMOA
HOA Fee Include Maintenance Grounds,Other (See Remarks),Street Maint,Front Yard Maint,Trash,Maintenance Exterior
Senior Community No
Tax ID 107-26-039
Ownership Fee Simple
Acceptable Financing Conventional, VA Loan
Horse Property N
Listing Terms Conventional, VA Loan

Copyright 2024 Arizona Regional Multiple Listing Service, Inc. All rights reserved.
GET MORE INFORMATION




