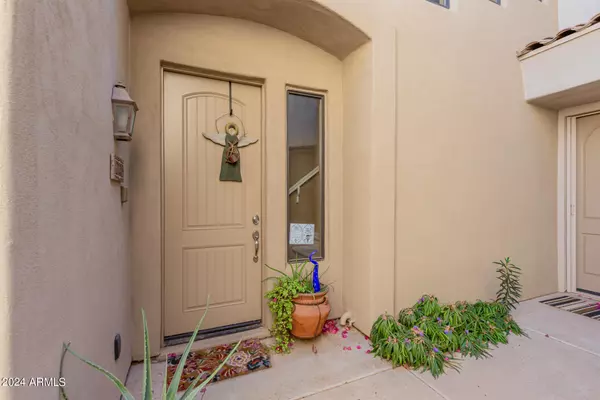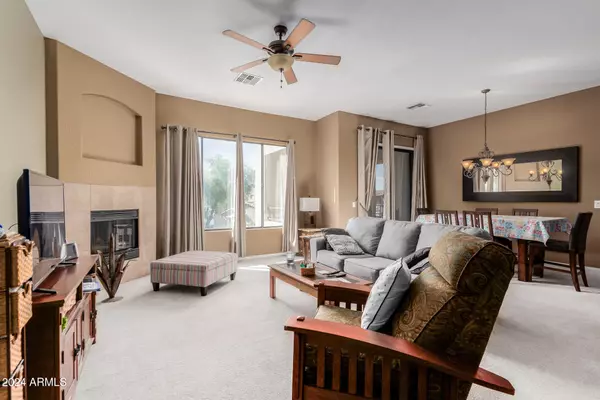
UPDATED:
10/26/2024 02:12 AM
Key Details
Property Type Townhouse
Sub Type Townhouse
Listing Status Pending
Purchase Type For Sale
Square Footage 1,795 sqft
Price per Sqft $243
Subdivision Cachet At Legacy Condominium
MLS Listing ID 6773095
Bedrooms 3
HOA Fees $350/mo
HOA Y/N Yes
Originating Board Arizona Regional Multiple Listing Service (ARMLS)
Year Built 2002
Annual Tax Amount $2,811
Tax Year 2023
Lot Size 164 Sqft
Property Description
This stunning 3 bedroom 2 bath townhome feels like a luxurious single-family residence. Enjoy soaring vaulted ceilings & 12-foot flat ceilings that create an open airy atmosphere. The gourmet kitchen features new cabinets (2020), slab granite countertops, & a spacious pantry. Relax by the gas fireplace in the formal living room or step outside to your private patios off the living area & master bedroom. The second bedroom boasts a spacious walk-in closet, while the included washer & dryer add convenience. Located with easy access to I-10, the airport, & shopping, this beautiful home offers both tranquility & easy living. Only one mile to The Farm at South Mountain with fine dining, breakfast, lunch, picnics & garden.
Location
State AZ
County Maricopa
Community Cachet At Legacy Condominium
Direction From Baseline, N on 32nd St, W on Legacy Dr., W into Cachet at Legacy.
Rooms
Other Rooms Family Room
Master Bedroom Split
Den/Bedroom Plus 3
Separate Den/Office N
Interior
Interior Features Eat-in Kitchen, 9+ Flat Ceilings, Vaulted Ceiling(s), Kitchen Island, Pantry, Double Vanity, Full Bth Master Bdrm, Separate Shwr & Tub, Granite Counters
Heating Natural Gas
Cooling Refrigeration, Ceiling Fan(s)
Flooring Carpet, Tile
Fireplaces Number 1 Fireplace
Fireplaces Type 1 Fireplace, Family Room
Fireplace Yes
Window Features Dual Pane
SPA None
Exterior
Exterior Feature Balcony, Covered Patio(s)
Garage Electric Door Opener
Garage Spaces 2.0
Garage Description 2.0
Fence None
Pool None
Community Features Gated Community, Community Spa Htd, Community Pool Htd, Golf, Playground, Biking/Walking Path
Amenities Available Management, Rental OK (See Rmks), VA Approved Prjct
Waterfront No
Roof Type Tile
Parking Type Electric Door Opener
Private Pool No
Building
Lot Description Gravel/Stone Front
Story 2
Builder Name Cachet
Sewer Public Sewer
Water City Water
Structure Type Balcony,Covered Patio(s)
Schools
Elementary Schools Roosevelt Elementary School
Middle Schools T G Barr School
High Schools South Mountain High School
School District Phoenix Union High School District
Others
HOA Name Cachet
HOA Fee Include Roof Repair,Insurance,Sewer,Pest Control,Maintenance Grounds,Street Maint,Front Yard Maint,Trash,Water,Roof Replacement,Maintenance Exterior
Senior Community No
Tax ID 122-96-522
Ownership Condominium
Acceptable Financing Conventional, VA Loan
Horse Property N
Listing Terms Conventional, VA Loan

Copyright 2024 Arizona Regional Multiple Listing Service, Inc. All rights reserved.
GET MORE INFORMATION




