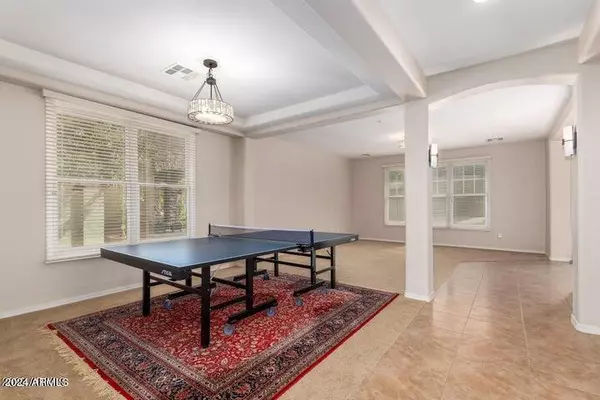
UPDATED:
10/24/2024 12:58 AM
Key Details
Property Type Single Family Home
Sub Type Single Family - Detached
Listing Status Active
Purchase Type For Rent
Square Footage 3,676 sqft
Subdivision Markwood North
MLS Listing ID 6774971
Style Contemporary,Spanish
Bedrooms 5
HOA Y/N Yes
Originating Board Arizona Regional Multiple Listing Service (ARMLS)
Year Built 2006
Lot Size 8,190 Sqft
Acres 0.19
Property Description
Location
State AZ
County Maricopa
Community Markwood North
Direction Queen Creek to Valerie, just east of Cooper. South to Wisteria. Follow to Ashely. Right to home on right.
Rooms
Other Rooms Family Room
Master Bedroom Upstairs
Den/Bedroom Plus 6
Ensuite Laundry Washer Hookup, 220 V Dryer Hookup, Inside
Separate Den/Office Y
Interior
Interior Features Upstairs, Breakfast Bar, 9+ Flat Ceilings, Central Vacuum, Drink Wtr Filter Sys, Soft Water Loop, Vaulted Ceiling(s), Kitchen Island, Double Vanity, Full Bth Master Bdrm, Separate Shwr & Tub, High Speed Internet, Granite Counters
Laundry Location Washer Hookup,220 V Dryer Hookup,Inside
Heating Natural Gas
Cooling Refrigeration
Flooring Carpet, Tile
Fireplaces Number 1 Fireplace
Fireplaces Type 1 Fireplace, Family Room, Gas
Furnishings Unfurnished
Fireplace Yes
Window Features Mechanical Sun Shds
Laundry Washer Hookup, 220 V Dryer Hookup, Inside
Exterior
Exterior Feature Covered Patio(s), Patio, Screened in Patio(s)
Garage RV Gate, Electric Door Opener, Dir Entry frm Garage, Tandem, Electric Vehicle Charging Station(s)
Garage Spaces 3.0
Garage Description 3.0
Fence Block
Pool None
Waterfront No
Roof Type Tile
Parking Type RV Gate, Electric Door Opener, Dir Entry frm Garage, Tandem, Electric Vehicle Charging Station(s)
Private Pool No
Building
Lot Description Sprinklers In Rear, Sprinklers In Front, Gravel/Stone Front, Gravel/Stone Back, Grass Back, Synthetic Grass Frnt, Auto Timer H2O Front, Auto Timer H2O Back
Story 2
Builder Name Unknown
Sewer Public Sewer
Water City Water
Architectural Style Contemporary, Spanish
Structure Type Covered Patio(s),Patio,Screened in Patio(s)
Schools
Elementary Schools Haley Elementary
Middle Schools Santan Junior High School
High Schools Perry High School
School District Chandler Unified District
Others
Pets Allowed No
HOA Name Vision Co Managemen
Senior Community No
Tax ID 303-43-473
Horse Property N
Special Listing Condition Also for Sale

Copyright 2024 Arizona Regional Multiple Listing Service, Inc. All rights reserved.
GET MORE INFORMATION




