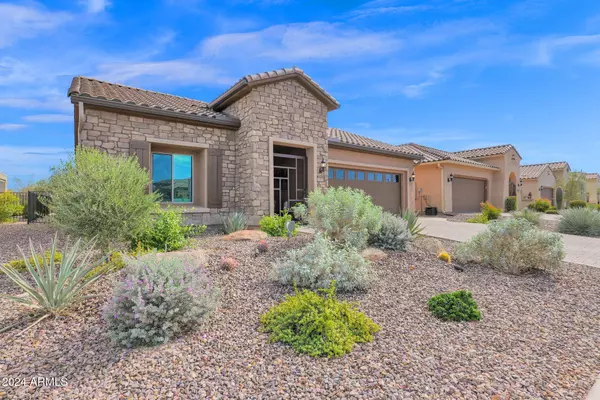
UPDATED:
11/08/2024 02:50 PM
Key Details
Property Type Single Family Home
Sub Type Single Family - Detached
Listing Status Active
Purchase Type For Sale
Square Footage 1,892 sqft
Price per Sqft $243
Subdivision Anthem At Merrill Ranch - Unit 34 2017094164
MLS Listing ID 6781374
Bedrooms 2
HOA Fees $555/qua
HOA Y/N Yes
Originating Board Arizona Regional Multiple Listing Service (ARMLS)
Year Built 2021
Annual Tax Amount $3,308
Tax Year 2024
Lot Size 6,114 Sqft
Acres 0.14
Property Description
Step inside to a spacious, open-concept floorplan adorned with luxurious finishes and designer touches throughout. The gourmet kitchen boasts top-of-the-line GE Cafe gas appliances with double ovens, white shaker style cabinets, quartz countertops, tile backsplash, and an inviting breakfast bar that opens to the spacious greatroom, eating area, and private courtyard. Retreat to the owners suite, a true haven of relaxation, featuring a bay window, accent wall, and well appointed ensuite bathroom with dual vanities, a walk-in shower, and spacious closet. The additional bedroom is equally impressive, along with the den with double barn doors.
Outside, the meticulously landscaped, fully fenced backyard offers a private oasis complete with motorized shade screens on the patio, built-in fireplace, and gorgeous travertine pavers, perfect for entertaining or simply enjoying the beautiful Arizona weather. Other features include gutters, wood look tile flooring throughout the entire home, shutters, custom ceiling fans and lighting, an expansive laundry room with ample cabinetry and built-in sink, and a garage so clean you could eat off the floor!
As a resident of Sun City Anthem at Merrill Ranch, you'll have access to incredible amenities, including a championship golf course, state-of-the-art fitness center, sparkling indoor and outdoor pools, pickleball, tennis, and numerous social clubs and activities. Don't miss out on this incredible opportunity!
Location
State AZ
County Pinal
Community Anthem At Merrill Ranch - Unit 34 2017094164
Direction South on N Hunt Hwy, left on Merrill Ranch Pkwy, left on Sun City Blvd, left on Spirit Loop, left on Merriweather Way, Left on Daisy Drive. Home is on the left.
Rooms
Other Rooms Great Room
Master Bedroom Split
Den/Bedroom Plus 3
Separate Den/Office Y
Interior
Interior Features Breakfast Bar, 9+ Flat Ceilings, Furnished(See Rmrks), No Interior Steps, Soft Water Loop, Kitchen Island, 3/4 Bath Master Bdrm, Double Vanity, High Speed Internet
Heating Natural Gas, Ceiling
Cooling Refrigeration, Programmable Thmstat, Ceiling Fan(s)
Flooring Tile
Fireplaces Type Exterior Fireplace, Gas
Fireplace Yes
Window Features Dual Pane,Low-E,Mechanical Sun Shds,Vinyl Frame
SPA None
Exterior
Exterior Feature Covered Patio(s), Patio
Garage Dir Entry frm Garage, Electric Door Opener, Extnded Lngth Garage
Garage Spaces 2.5
Garage Description 2.5
Fence Block, Wrought Iron
Pool None
Community Features Pickleball Court(s), Community Spa Htd, Community Pool Htd, Community Media Room, Golf, Tennis Court(s), Biking/Walking Path, Clubhouse, Fitness Center
Amenities Available Management, Rental OK (See Rmks)
Waterfront No
Roof Type Tile,Rolled/Hot Mop
Parking Type Dir Entry frm Garage, Electric Door Opener, Extnded Lngth Garage
Private Pool No
Building
Lot Description Desert Back, Desert Front, Synthetic Grass Back, Auto Timer H2O Front, Auto Timer H2O Back
Story 1
Builder Name Del Web
Sewer Private Sewer
Water Pvt Water Company
Structure Type Covered Patio(s),Patio
Schools
Elementary Schools Adult
Middle Schools Adult
High Schools Adult
School District Florence Unified School District
Others
HOA Name Sun City Anthem
HOA Fee Include Maintenance Grounds
Senior Community Yes
Tax ID 211-13-673
Ownership Fee Simple
Acceptable Financing Conventional, FHA, VA Loan
Horse Property N
Listing Terms Conventional, FHA, VA Loan
Special Listing Condition Age Restricted (See Remarks)

Copyright 2024 Arizona Regional Multiple Listing Service, Inc. All rights reserved.
GET MORE INFORMATION




