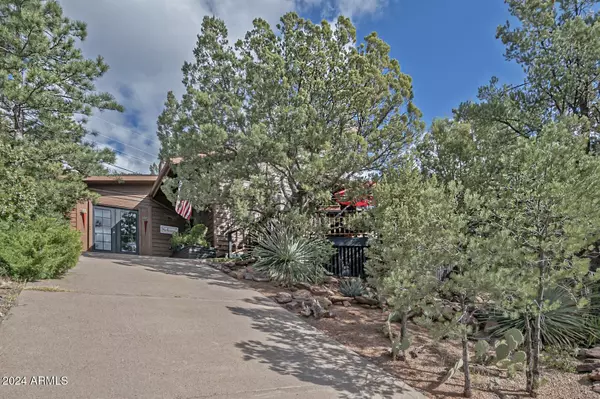
UPDATED:
11/08/2024 07:18 PM
Key Details
Property Type Single Family Home
Sub Type Single Family - Detached
Listing Status Active
Purchase Type For Sale
Square Footage 1,423 sqft
Price per Sqft $288
Subdivision Alpine Village 1
MLS Listing ID 6781603
Bedrooms 3
HOA Y/N No
Originating Board Arizona Regional Multiple Listing Service (ARMLS)
Year Built 1986
Annual Tax Amount $2,125
Tax Year 2024
Lot Size 8,854 Sqft
Acres 0.2
Property Description
Location
State AZ
County Gila
Community Alpine Village 1
Direction Payson Highway 87 North to Forest, West on Forest to McLane, North to Sherwood, West to Bavarian, North to St. Moritz, West to Monte Rosa, north to Yodel Circle.
Rooms
Master Bedroom Downstairs
Den/Bedroom Plus 3
Separate Den/Office N
Interior
Interior Features Master Downstairs, Eat-in Kitchen, Vaulted Ceiling(s), Kitchen Island, Pantry, 3/4 Bath Master Bdrm, Double Vanity
Heating Electric
Cooling Refrigeration, Ceiling Fan(s)
Flooring Carpet, Vinyl
Fireplaces Type Living Room, Gas
Fireplace Yes
Window Features Dual Pane
SPA None
Exterior
Exterior Feature Patio
Garage Spaces 1.0
Garage Description 1.0
Fence Partial, Wood, Wire
Pool None
Amenities Available None
Waterfront No
Roof Type Composition
Private Pool No
Building
Lot Description Cul-De-Sac, Gravel/Stone Front, Grass Back
Story 1
Builder Name UNK
Sewer Sewer in & Cnctd
Water City Water
Structure Type Patio
Schools
Elementary Schools Out Of Maricopa Cnty
Middle Schools Out Of Maricopa Cnty
High Schools Out Of Maricopa Cnty
School District Payson Unified District
Others
HOA Fee Include No Fees
Senior Community No
Tax ID 302-79-265
Ownership Fee Simple
Acceptable Financing Conventional, FHA, VA Loan
Horse Property N
Listing Terms Conventional, FHA, VA Loan

Copyright 2024 Arizona Regional Multiple Listing Service, Inc. All rights reserved.
GET MORE INFORMATION




