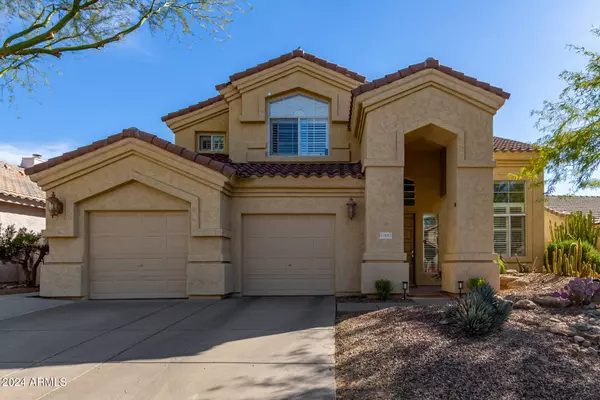
UPDATED:
12/16/2024 08:00 AM
Key Details
Property Type Single Family Home
Sub Type Single Family - Detached
Listing Status Active
Purchase Type For Sale
Square Footage 2,096 sqft
Price per Sqft $285
Subdivision Tatum Ranch Parcel 12 Unit 4
MLS Listing ID 6787652
Bedrooms 3
HOA Fees $81/qua
HOA Y/N Yes
Originating Board Arizona Regional Multiple Listing Service (ARMLS)
Year Built 1996
Annual Tax Amount $1,532
Tax Year 2024
Lot Size 5,902 Sqft
Acres 0.14
Property Description
Location
State AZ
County Maricopa
Community Tatum Ranch Parcel 12 Unit 4
Direction North on Cave Creek Rd., Northwest (left) on Desert Willow Pkwy, East on Rancho Caliente Dr., North on 41st Pl. to address on the right.
Rooms
Other Rooms Loft
Master Bedroom Downstairs
Den/Bedroom Plus 4
Separate Den/Office N
Interior
Interior Features Master Downstairs, Breakfast Bar, Vaulted Ceiling(s), Kitchen Island, Pantry, Double Vanity, Full Bth Master Bdrm, Separate Shwr & Tub, High Speed Internet
Heating Natural Gas
Cooling Refrigeration
Flooring Carpet, Tile
Fireplaces Number 1 Fireplace
Fireplaces Type 1 Fireplace, Family Room
Fireplace Yes
SPA None
Exterior
Exterior Feature Covered Patio(s), Patio, Private Yard
Parking Features Attch'd Gar Cabinets, Dir Entry frm Garage, Electric Door Opener, Extnded Lngth Garage
Garage Spaces 2.0
Garage Description 2.0
Fence Block
Pool None
Community Features Playground, Biking/Walking Path
Amenities Available Management
Roof Type Tile
Private Pool No
Building
Lot Description Desert Back, Desert Front
Story 2
Builder Name Maracay
Sewer Public Sewer
Water City Water
Structure Type Covered Patio(s),Patio,Private Yard
New Construction No
Schools
Elementary Schools Desert Willow Elementary School
Middle Schools Sonoran Trails Middle School
High Schools Cactus Shadows High School
School District Cave Creek Unified District
Others
HOA Name Tatum Ranch
HOA Fee Include Maintenance Grounds
Senior Community No
Tax ID 211-87-063
Ownership Fee Simple
Acceptable Financing Conventional, FHA, VA Loan
Horse Property N
Listing Terms Conventional, FHA, VA Loan

Copyright 2024 Arizona Regional Multiple Listing Service, Inc. All rights reserved.
GET MORE INFORMATION




