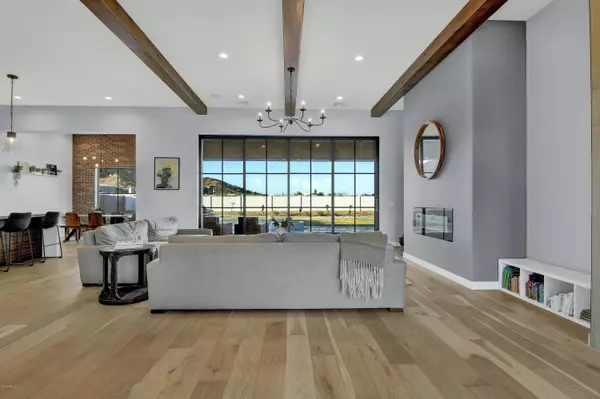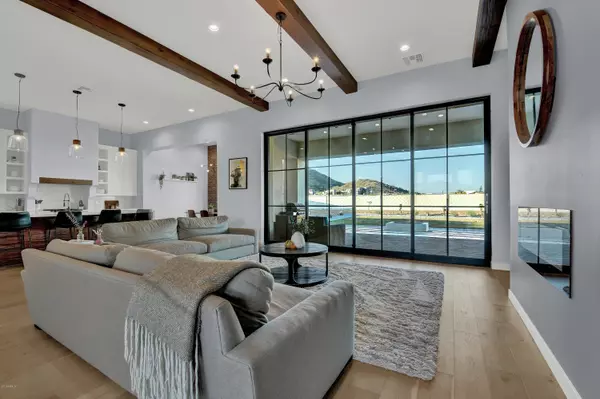For more information regarding the value of a property, please contact us for a free consultation.
Key Details
Sold Price $795,000
Property Type Single Family Home
Sub Type Single Family - Detached
Listing Status Sold
Purchase Type For Sale
Square Footage 3,366 sqft
Price per Sqft $236
Subdivision Calle Lejos Estates
MLS Listing ID 6031448
Sold Date 03/02/20
Style Ranch
Bedrooms 4
HOA Fees $62/ann
HOA Y/N Yes
Originating Board Arizona Regional Multiple Listing Service (ARMLS)
Year Built 2018
Annual Tax Amount $3,480
Tax Year 2019
Lot Size 0.474 Acres
Acres 0.47
Property Description
(MULTIPLE OFFERS RECEIVED PLEASE SUBMIT BY 1:00PM TODAY 2/2/20) Located in North Peoria's hottest zip code, and ranked by Money Magazine as one of the nation's best places to live, this designer custom estate is extraordinary. Created with only the highest caliber of materials, we know you'll fall in love. An iron pivot door greets you as you step inside and feel the difference. The wide plank European hardwood floors run throughout casting warmth and subtle softness under your feet. This is a true open concept floor plan sitting on a north/south exposure lot with large sliding glass pocket door off the great room that lets in the perfect amount of natural light. Savvy buyers will notice the details such as commercial-grade windows, doors, and roofing. and white flush cabinetry, luxurious lighting, a custom hood that anchors the heart of the culinary hub and 12' beam inlaid ceilings. For those who recognize extraordinary, this home is for you. Perfectly placed in a suburban setting yet just around the corner from the finest restaurants, commerce, schools, entertainment, hiking, golf, boating, spring training and more. Honoring the true spirit of craftsmanship in one of the best locations in Peoria, we welcome you to 8140 W. Hatfield Road.
Location
State AZ
County Maricopa
Community Calle Lejos Estates
Direction Happy Valley Rd traveling north on 83rd Ave turn right onto Villa Lindo, left on 82nd Ln follow around to Hatfield Rd, coolest house on your left.
Rooms
Other Rooms Great Room, Family Room
Master Bedroom Split
Den/Bedroom Plus 5
Separate Den/Office Y
Interior
Interior Features Eat-in Kitchen, 9+ Flat Ceilings, Central Vacuum, Fire Sprinklers, No Interior Steps, Kitchen Island, Pantry, Double Vanity, Full Bth Master Bdrm, Separate Shwr & Tub, High Speed Internet, Granite Counters
Heating Electric
Cooling Refrigeration, Programmable Thmstat
Flooring Carpet, Wood
Fireplaces Type 1 Fireplace, Fire Pit
Fireplace Yes
Window Features ENERGY STAR Qualified Windows,Double Pane Windows,Low Emissivity Windows
SPA None
Laundry Wshr/Dry HookUp Only
Exterior
Exterior Feature Patio, Private Yard
Parking Features Dir Entry frm Garage, Electric Door Opener, RV Gate, RV Access/Parking
Garage Spaces 3.0
Garage Description 3.0
Fence Block
Pool None
Utilities Available APS, SW Gas
Amenities Available Management, Rental OK (See Rmks)
Roof Type Tile,Metal
Private Pool No
Building
Lot Description Desert Back, Desert Front, Grass Back
Story 1
Builder Name CUSTOM
Sewer Public Sewer
Water City Water
Architectural Style Ranch
Structure Type Patio,Private Yard
New Construction No
Schools
Elementary Schools Frontier Elementary School
Middle Schools Frontier Elementary School
High Schools Sunrise Mountain High School
School District Peoria Unified School District
Others
HOA Name Calle Lejos Estates
HOA Fee Include Maintenance Grounds
Senior Community No
Tax ID 201-14-061
Ownership Fee Simple
Acceptable Financing Cash, Conventional, 1031 Exchange, VA Loan
Horse Property N
Listing Terms Cash, Conventional, 1031 Exchange, VA Loan
Financing Conventional
Read Less Info
Want to know what your home might be worth? Contact us for a FREE valuation!

Our team is ready to help you sell your home for the highest possible price ASAP

Copyright 2025 Arizona Regional Multiple Listing Service, Inc. All rights reserved.
Bought with Prime House LLC



