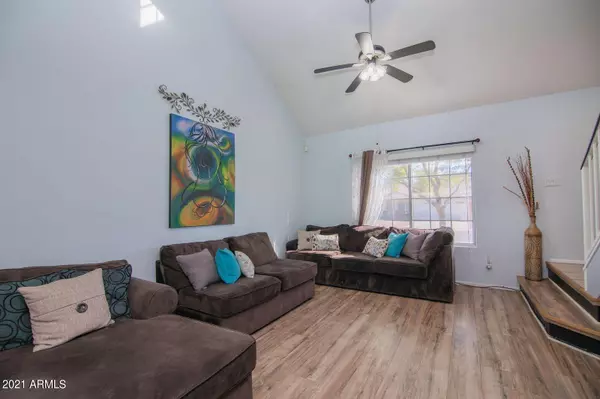For more information regarding the value of a property, please contact us for a free consultation.
Key Details
Sold Price $220,000
Property Type Townhouse
Sub Type Townhouse
Listing Status Sold
Purchase Type For Sale
Square Footage 1,282 sqft
Price per Sqft $171
Subdivision Castle Rock
MLS Listing ID 6197949
Sold Date 04/28/21
Style Ranch
Bedrooms 3
HOA Fees $148/mo
HOA Y/N Yes
Originating Board Arizona Regional Multiple Listing Service (ARMLS)
Year Built 1995
Annual Tax Amount $641
Tax Year 2020
Lot Size 155 Sqft
Property Description
Absolutely gorgeous townhome in Peoria with an amazing curb appeal which makes you feel right at home!!! This upgraded home is a 3 bedroom 2.5 bathroom with an open floor plan !! As soon as you walk into this beauty it has wood like flooring all throughout the home, vaulted ceilings and a good amount of natural lighting with the windows downstairs. The kitchen includes refrigerator and has a nice pantry for all stored goods. The backyard has the cutest space ever for the perfect outdoor entertainment. Brick paved which adds so much character to the space with 2 separate entrances from the inside with dual pane sliding doors! The master bedroom is downstairs which is very spacious as well which includes a full bathroom and has the continuous wood like flooring in room! All other bedrooms Are upstairs with its separate bathroom upstairs as well. This home is located near community parks, shopping centers, grocery stores and has easy access to the loop 101. Schedule your showings!!!
Location
State AZ
County Maricopa
Community Castle Rock
Direction Starting on West Peoria Ave, go South on 91st Ave. Go east on Cinnabar Ave . North on 89th Ave. left on Gold dust Ave. Arrive at townhomes . Listing is unit 146
Rooms
Master Bedroom Downstairs
Den/Bedroom Plus 3
Separate Den/Office N
Interior
Interior Features Master Downstairs, Eat-in Kitchen, Vaulted Ceiling(s), Pantry, Full Bth Master Bdrm, High Speed Internet, Granite Counters
Heating Electric
Cooling Refrigeration, Ceiling Fan(s)
Flooring Laminate
Fireplaces Number No Fireplace
Fireplaces Type None
Fireplace No
Window Features Double Pane Windows
SPA None
Exterior
Parking Features Assigned, Unassigned
Carport Spaces 1
Fence Wood
Pool None
Community Features Community Pool Htd, Near Bus Stop
Utilities Available APS
Amenities Available FHA Approved Prjct, Management, Rental OK (See Rmks), VA Approved Prjct
Roof Type Composition
Private Pool No
Building
Lot Description Gravel/Stone Front, Gravel/Stone Back
Story 2
Builder Name Unknown
Sewer Public Sewer
Water City Water
Architectural Style Ranch
New Construction No
Schools
Elementary Schools Alta Loma School
Middle Schools Alta Loma School
High Schools Peoria High School
School District Peoria Unified School District
Others
HOA Name Osslear Mgmt
HOA Fee Include Roof Repair,Insurance,Maintenance Grounds,Front Yard Maint,Roof Replacement,Maintenance Exterior
Senior Community No
Tax ID 142-37-805
Ownership Condominium
Acceptable Financing Cash, Conventional, FHA, VA Loan
Horse Property N
Listing Terms Cash, Conventional, FHA, VA Loan
Financing Conventional
Read Less Info
Want to know what your home might be worth? Contact us for a FREE valuation!

Our team is ready to help you sell your home for the highest possible price ASAP

Copyright 2025 Arizona Regional Multiple Listing Service, Inc. All rights reserved.
Bought with Platinum Living Realty



