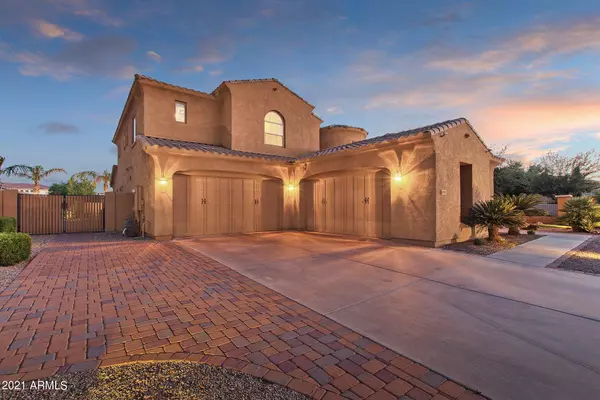For more information regarding the value of a property, please contact us for a free consultation.
Key Details
Sold Price $906,000
Property Type Single Family Home
Sub Type Single Family - Detached
Listing Status Sold
Purchase Type For Sale
Square Footage 5,565 sqft
Price per Sqft $162
Subdivision Montelena
MLS Listing ID 6234869
Sold Date 07/16/21
Style Santa Barbara/Tuscan
Bedrooms 6
HOA Fees $78/qua
HOA Y/N Yes
Originating Board Arizona Regional Multiple Listing Service (ARMLS)
Year Built 2006
Annual Tax Amount $4,471
Tax Year 2020
Lot Size 0.321 Acres
Acres 0.32
Property Description
This Massively Spacious, Open-Concept, and Utterly Stunning Home is now available to YOU! Corner Lot property situated peacefully in a Cul-De-Sac adjacent to the QC Cotton Field, in the Highly Coveted Montelena community awaits. Gorgeous Tuscan Iron front door entry with Soaring Ceilings and a Wood/Iron Spindle Curved Staircase. 20-Inch Italian Porcelain Tile Floors with Black Granite Inlays and Oversized Owners' Closets. Gourmet Kitchen offers Noce Travertine Tile Backsplash, Premium Stainless-Steel Appliances, Upgraded Honey Maple Cabinetry with Crown Molding and featured Glass Doors, Granite Counters with Large Kitchen Island and Breakfast Bar. Stunning Loft/Game Room, Office/Den/Sitting Room, Beautiful Chandeliers, and paradise in the backyard featuring a Salt-Water Pool... with In-Floor Cleaning System and Water Features, Travertine and Pavers, Built-In BBQ surround, Large Covered Patio, and Meticulous Landscaping. 4-CAR GARAGE with Keyless Entry, and an RV Gate on nearly 1/3 Acre Lot! Call Today while the Opportunity is still YOURS.
Location
State AZ
County Maricopa
Community Montelena
Direction Head west on E Chandler Heights Rd, Turn right onto S 203rd St, Turn right at the 3rd cross street onto E Poco Calle. Property will be on the right.
Rooms
Other Rooms Loft, Great Room, Family Room
Master Bedroom Downstairs
Den/Bedroom Plus 8
Separate Den/Office Y
Interior
Interior Features Master Downstairs, Eat-in Kitchen, Breakfast Bar, 9+ Flat Ceilings, Kitchen Island, Pantry, Double Vanity, Full Bth Master Bdrm, Separate Shwr & Tub, High Speed Internet, Granite Counters
Heating Electric
Cooling Refrigeration, Ceiling Fan(s)
Flooring Carpet, Tile
Fireplaces Number No Fireplace
Fireplaces Type None
Fireplace No
Window Features Double Pane Windows,Low Emissivity Windows
SPA None
Laundry Wshr/Dry HookUp Only
Exterior
Exterior Feature Covered Patio(s), Patio
Parking Features Electric Door Opener, RV Gate
Garage Spaces 4.0
Garage Description 4.0
Fence Block, Wrought Iron
Pool Private
Community Features Playground, Biking/Walking Path
Utilities Available SRP, SW Gas
Amenities Available Management
View Mountain(s)
Roof Type Tile
Private Pool Yes
Building
Lot Description Corner Lot, Desert Back, Desert Front, Cul-De-Sac, Synthetic Grass Frnt
Story 2
Builder Name Nicholas Homes
Sewer Public Sewer
Water City Water
Architectural Style Santa Barbara/Tuscan
Structure Type Covered Patio(s),Patio
New Construction No
Schools
Elementary Schools Desert Mountain Elementary
Middle Schools Newell Barney Middle School
High Schools Queen Creek High School
School District Queen Creek Unified District
Others
HOA Name Montelena Master
HOA Fee Include Maintenance Grounds
Senior Community No
Tax ID 304-67-625
Ownership Fee Simple
Acceptable Financing Cash, Conventional
Horse Property N
Listing Terms Cash, Conventional
Financing Other
Read Less Info
Want to know what your home might be worth? Contact us for a FREE valuation!

Our team is ready to help you sell your home for the highest possible price ASAP

Copyright 2025 Arizona Regional Multiple Listing Service, Inc. All rights reserved.
Bought with Berkshire Hathaway HomeServices Arizona Properties



