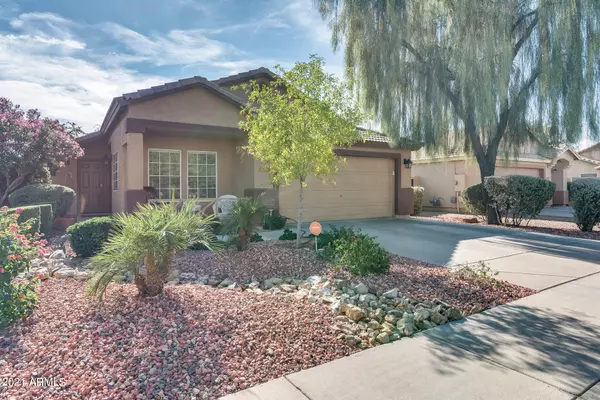For more information regarding the value of a property, please contact us for a free consultation.
Key Details
Sold Price $460,000
Property Type Single Family Home
Sub Type Single Family - Detached
Listing Status Sold
Purchase Type For Sale
Square Footage 1,748 sqft
Price per Sqft $263
Subdivision Fletcher Heights Phase 1A
MLS Listing ID 6324153
Sold Date 01/15/22
Style Ranch
Bedrooms 3
HOA Fees $44/qua
HOA Y/N Yes
Originating Board Arizona Regional Multiple Listing Service (ARMLS)
Year Built 1998
Annual Tax Amount $1,713
Tax Year 2021
Lot Size 6,500 Sqft
Acres 0.15
Property Description
This beautiful 3BR/ 2BA home in the very desirable Fletcher Heights is ready for a new owner. Kitchen has recently been tastefully upgraded with new white cabinets, granite countertops, SS appliances, tile backsplash and fresh paint. Upgraded plank flooring throughout, new lightening, vaulted ceilings, updated master bath all add to the appeal of this move in ready home. You'll appreciate the front/back covered patios and the lush grass in the backyard. The wall between 2 of the bedrooms can be replaced easily making this a 4 BD home. 3rd BD has a Murphy bed installed. Seller needs to remain in the home until June 2022. Close, collect 6 month of rent and then move into your perfect home. Want a second source of income? Make this a investment prop with cash flow. This one is a true winner
Location
State AZ
County Maricopa
Community Fletcher Heights Phase 1A
Direction from Deer Valley go S on 81st Ave to the park Left (81st Ave continues) around to Albert, E to 80th Ln, S to Frank, E to property.
Rooms
Den/Bedroom Plus 3
Separate Den/Office N
Interior
Interior Features Eat-in Kitchen, Breakfast Bar, No Interior Steps, Vaulted Ceiling(s), Pantry, 3/4 Bath Master Bdrm, Double Vanity, High Speed Internet, Granite Counters
Heating Natural Gas
Cooling Refrigeration
Flooring Vinyl
Fireplaces Number No Fireplace
Fireplaces Type None
Fireplace No
Window Features Dual Pane
SPA None
Laundry WshrDry HookUp Only
Exterior
Exterior Feature Covered Patio(s)
Parking Features Electric Door Opener
Garage Spaces 2.0
Garage Description 2.0
Fence Block
Pool None
Community Features Near Bus Stop, Biking/Walking Path
Utilities Available APS, SW Gas
Amenities Available Management
Roof Type Tile
Private Pool No
Building
Lot Description Sprinklers In Rear, Sprinklers In Front, Gravel/Stone Front, Gravel/Stone Back, Grass Back, Auto Timer H2O Front, Auto Timer H2O Back
Story 1
Builder Name GREYSTONE HOMES
Sewer Public Sewer
Water City Water
Architectural Style Ranch
Structure Type Covered Patio(s)
New Construction No
Schools
Elementary Schools Frontier Elementary School
Middle Schools Frontier Elementary School
High Schools Sunrise Mountain High School
School District Peoria Unified School District
Others
HOA Name Fletcher Heights
HOA Fee Include Maintenance Grounds
Senior Community No
Tax ID 200-18-265
Ownership Fee Simple
Acceptable Financing Conventional, FHA, VA Loan
Horse Property N
Listing Terms Conventional, FHA, VA Loan
Financing Conventional
Read Less Info
Want to know what your home might be worth? Contact us for a FREE valuation!

Our team is ready to help you sell your home for the highest possible price ASAP

Copyright 2025 Arizona Regional Multiple Listing Service, Inc. All rights reserved.
Bought with HomeSmart



