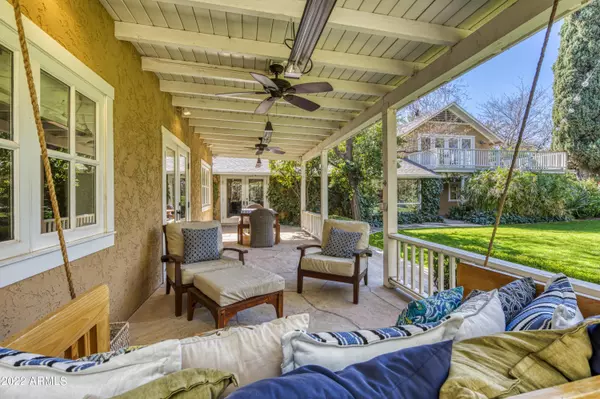For more information regarding the value of a property, please contact us for a free consultation.
Key Details
Sold Price $3,295,400
Property Type Single Family Home
Sub Type Single Family - Detached
Listing Status Sold
Purchase Type For Sale
Square Footage 5,088 sqft
Price per Sqft $647
Subdivision Arcadian Terrace
MLS Listing ID 6355848
Sold Date 04/15/22
Style Ranch
Bedrooms 6
HOA Y/N No
Originating Board Arizona Regional Multiple Listing Service (ARMLS)
Year Built 1915
Annual Tax Amount $2,021
Tax Year 9166
Lot Size 0.898 Acres
Acres 0.9
Property Description
This home is so unique, so special, so charming and so incredibly beautiful. It perfectly couples rustic farmhouse living with up to the moment modern amenities. Warmth fuels every room, including a fantastic kitchen with a butcher block island, top of the line Viking appliances and farmhouse sink, a great room with a river rock fireplace that serves as an impressive focal point, a beautiful bonus room, and an exquisite primary retreat with a remarkable stone fireplace and a very pretty bathroom. Wide plank wood flooring, exposed brick, sleek marble, subway tile, impressive lighting and fixtures, and tongue and groove ceilings are just a hint of the home's exceptional finishes, and the grounds are simply stunning with stone walkways, lush landscape, vine covered walls, numerous verandas and patios, swimming pool, spa, fireplace, and built-in barbecue. Hidden behind a gracious gated entrance for ultimate privacy, it's very simple to picture this uncommon home overlooking a lake, in the middle of the pines, or as it sits in the heart of Arcadia amongst gorgeous Camelback Mountain views. The six bedrooms, including guest quarters, and seven bathrooms make this home perfect for a large family or empty nesters who love to entertain overnight guests. This sprawling residence is loaded with charisma!
Location
State AZ
County Maricopa
Community Arcadian Terrace
Direction Arcadia Drive to Lafayette - east to property.
Rooms
Other Rooms Great Room, Family Room, BonusGame Room
Master Bedroom Split
Den/Bedroom Plus 8
Separate Den/Office Y
Interior
Interior Features Master Downstairs, Eat-in Kitchen, Pantry, Double Vanity, Full Bth Master Bdrm, Tub with Jets, High Speed Internet
Heating Natural Gas
Cooling Refrigeration
Flooring Carpet, Wood
Fireplaces Type 3+ Fireplace, Exterior Fireplace, Family Room, Master Bedroom, Gas
Fireplace Yes
SPA None
Exterior
Exterior Feature Covered Patio(s), Playground, Patio, Private Yard, Built-in Barbecue
Parking Features Electric Door Opener
Garage Spaces 3.0
Garage Description 3.0
Fence Block
Pool Private
Utilities Available SRP, SW Gas
Amenities Available None
Roof Type Composition
Private Pool Yes
Building
Lot Description Grass Front, Grass Back
Story 2
Builder Name Unknown
Sewer Public Sewer
Water City Water
Architectural Style Ranch
Structure Type Covered Patio(s),Playground,Patio,Private Yard,Built-in Barbecue
New Construction No
Schools
Elementary Schools Hopi Elementary School
Middle Schools Ingleside Middle School
High Schools Arcadia High School
School District Scottsdale Unified District
Others
HOA Fee Include No Fees
Senior Community No
Tax ID 128-04-074-A
Ownership Fee Simple
Acceptable Financing Cash, Conventional
Horse Property N
Listing Terms Cash, Conventional
Financing Conventional
Read Less Info
Want to know what your home might be worth? Contact us for a FREE valuation!

Our team is ready to help you sell your home for the highest possible price ASAP

Copyright 2025 Arizona Regional Multiple Listing Service, Inc. All rights reserved.
Bought with Launch Powered By Compass



