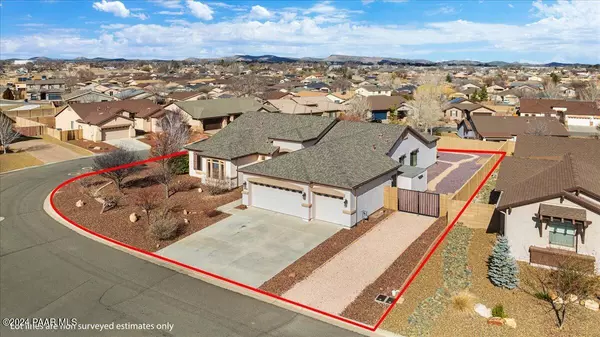Bought with Dwellings Realty Group
For more information regarding the value of a property, please contact us for a free consultation.
Key Details
Sold Price $538,000
Property Type Single Family Home
Sub Type Site Built Single Family
Listing Status Sold
Purchase Type For Sale
Square Footage 2,481 sqft
Price per Sqft $216
Subdivision Highlands Ranch
MLS Listing ID 1062559
Sold Date 06/24/24
Style Contemporary,Ranch
Bedrooms 3
Full Baths 1
Half Baths 1
Three Quarter Bath 1
HOA Fees $27/qua
HOA Y/N true
Originating Board paar
Year Built 2007
Annual Tax Amount $2,549
Tax Year 2023
Lot Size 0.350 Acres
Acres 0.35
Property Description
Wonderfully Maintained, Thoughtfully Upgraded, Move-In Ready Home w/Much to Offer Located on a Premium Corner Lot the Desired Community of Highlands Ranch! This Spacious, Secure, & Energy Efficient Home Features 2,481 +/- SqFt, Comfortable Floor Plan w/Formal Living/Dining Room, Beautiful Kitchen w/Abundance of Cabinets & Counter Space, Walk-in Pantry, Lrg Family Room w/Pellet Stove, Spacious Owner's Suite w/Easy Access to Covered Patio, Walk-in Closet, & Oversized Bathroom w/Walk-in Shower & Dual Sinks, 2 Addt'l Good-Sized Bedrooms Each w/Walk-in Closet, Full Guest Bathroom, Lrg Hallway Pantry/Linen Closet, Laundry Room w/Cabinetry, Half Bath w/Utility Sink, Attractively Landscaped Front & Back Yards, Owned Ground Installed Solar System, Exterior Roll Down Shutters, Storage Shed, & More!
Location
State AZ
County Yavapai
Rooms
Other Rooms Family Room, Laundry Room
Basement None, Slab
Interior
Interior Features Ceiling Fan(s), Eat-in Kitchen, Fireplace-Insert, Garage Door Opener(s), Granite Counters, Kit/Din Combo, Kitchen Island, Live on One Level, Marble Counters, Master On Main, Raised Ceilings 9+ft, Security System, Smoke Detector(s), Utility Sink, Walk-In Closet(s), Wash/Dry Connection
Heating Forced Air Gas, Natural Gas, Pellet Stove
Cooling Ceiling Fan(s), Central Air
Flooring Carpet, Laminate, Tile
Appliance Cooktop, Dishwasher, Disposal, Microwave, Oven, Water Softener Owned
Exterior
Exterior Feature Driveway Concrete, Fence - Backyard, Fence Privacy, Landscaping-Front, Landscaping-Rear, Patio-Covered, Screens/Sun Screens, Shed(s), Sprinkler/Drip, Storm Gutters
Parking Features Off Street
Garage Spaces 3.0
Utilities Available Service - 220v, Cable TV On-Site, Electricity On-Site, Natural Gas On-Site, Sol/Gen/Wnd, Underground Utilities, Water - City, WWT - City Sewer
Roof Type Composition
Total Parking Spaces 3
Building
Story 1
Structure Type Wood Frame,Stucco
Others
Acceptable Financing 1031 Exchange, Cash, Conventional, FHA, VA
Listing Terms 1031 Exchange, Cash, Conventional, FHA, VA
Read Less Info
Want to know what your home might be worth? Contact us for a FREE valuation!

Our team is ready to help you sell your home for the highest possible price ASAP




