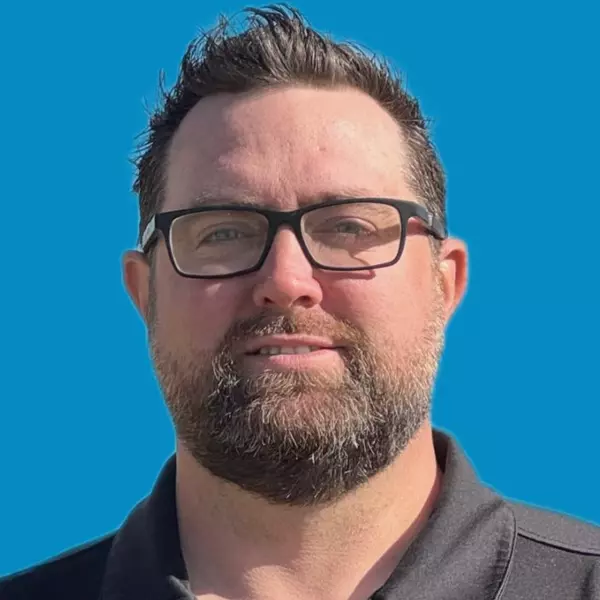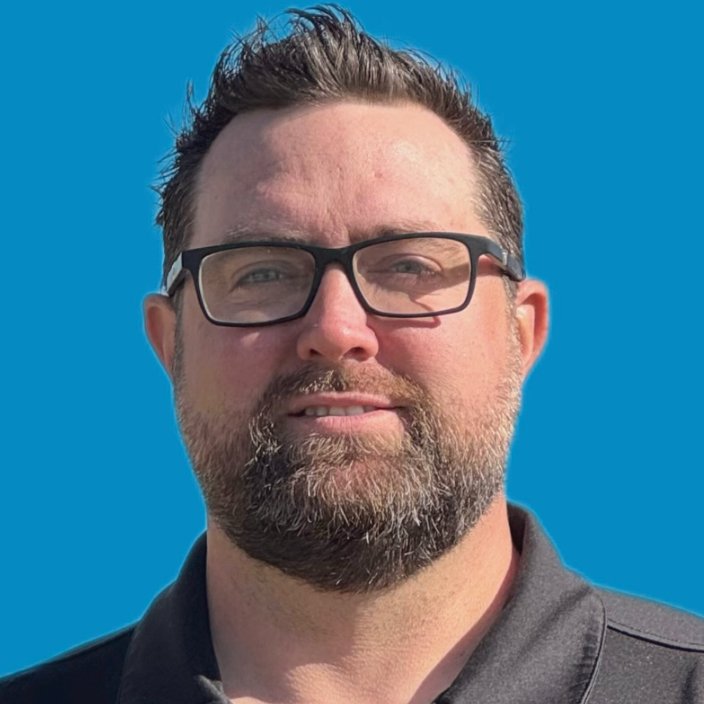Bought with NON-MEMBER
For more information regarding the value of a property, please contact us for a free consultation.
Key Details
Sold Price $625,000
Property Type Single Family Home
Sub Type Site Built Single Family
Listing Status Sold
Purchase Type For Sale
Square Footage 2,437 sqft
Price per Sqft $256
Subdivision Bensch Ranch
MLS Listing ID 1068716
Sold Date 01/27/25
Style Santa Fe/Pueblo
Bedrooms 3
Full Baths 2
Three Quarter Bath 1
HOA Fees $103/mo
HOA Y/N true
Year Built 2008
Annual Tax Amount $2,311
Tax Year 2023
Lot Size 0.750 Acres
Acres 0.75
Property Sub-Type Site Built Single Family
Source paar
Property Description
Welcome to this stunning Santa Fe-style home set in the gated community of Bensch Ranch, where impressive mountain views and contemporary design come together. Enjoy main-level living with the added versatility of a walk-out basement, all within a spacious, upgraded home. Upon entering, you're greeted by an open floor plan, anchored by beautiful tile flooring that flows through the main level. The living room is an inviting space, boasting a wall of windows on two sides that frame the picturesque views, creating a stunning backdrop for gatherings. Cozy up by the fireplace on cooler evenings or simply relax while soaking in the natural beauty just beyond the glass. The kitchen features stainless steel appliances, gleaming quartz counters, & high-quality solid wood knotty hickory cabinets.
Location
State AZ
County Yavapai
Rooms
Other Rooms Family Room, Great Room, Laundry Room, Other - See Remarks, Storage
Basement Finished, Inside Entrance, Outside Entrance, Walk Out
Interior
Interior Features Counters-Solid Srfc, Gas Fireplace, Garage Door Opener(s), Humidifier, Jetted Tub, Kitchen Island, Laminate Counters, Liv/Din Combo, Live on One Level, Master On Main, Other, Raised Ceilings 9+ft, See Remarks, Smoke Detector(s), Sound Wired, Utility Sink, Walk-In Closet(s), Wash/Dry Connection
Heating Forced Air Gas, Propane, Zoned
Cooling Central Air, Zoned
Flooring Carpet, Tile
Appliance Convection Oven, Cooktop, Dishwasher, Disposal, Dryer, Gas Range, Microwave, Oven, Refrigerator, Washer, Water Softener Owned
Exterior
Exterior Feature Covered Deck, Deck-Engr, Deck-Open, Dog Run, Driveway Concrete, Driveway Pavers, Drought Tolerant Spc, Fence - Backyard, Fence Partial, Landscaping-Front, Landscaping-Rear, Level Entry, Native Species, Patio-Covered, Porch-Covered, Satellite Dish, See Remarks, Sprinkler/Drip, Storm Gutters
Parking Features Off Street
Garage Spaces 3.0
Utilities Available Service - 220v, Electricity On-Site, Propane - Rent, Sol/Gen/Wnd, Telephone On-Site, Underground Utilities, Water-Private Company, WWT - Private Sewer
View Bradshaw Mountain, Mingus Mountain, Mountain(s), National Forest, Panoramic, See Remarks, Valley
Roof Type Concrete Tile
Total Parking Spaces 3
Building
Story 2
Structure Type Wood Frame,Stucco
Others
Acceptable Financing 1031 Exchange, Cash, Conventional, VA
Listing Terms 1031 Exchange, Cash, Conventional, VA
Read Less Info
Want to know what your home might be worth? Contact us for a FREE valuation!

Our team is ready to help you sell your home for the highest possible price ASAP

GET MORE INFORMATION




