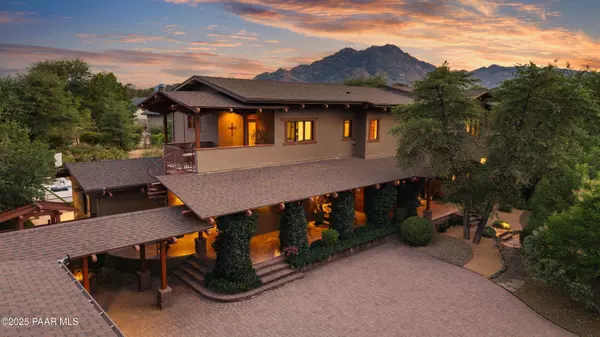Bought with Better Homes And Gardens Real Estate Bloomtree Realty
For more information regarding the value of a property, please contact us for a free consultation.
Key Details
Sold Price $1,830,000
Property Type Single Family Home
Sub Type Single Family Residence
Listing Status Sold
Purchase Type For Sale
Square Footage 4,340 sqft
Price per Sqft $421
Subdivision Granite Oaks
MLS Listing ID 1075046
Sold Date 10/03/25
Style Contemporary
Bedrooms 5
Full Baths 2
Half Baths 1
Three Quarter Bath 2
HOA Y/N false
Year Built 2000
Annual Tax Amount $6,036
Tax Year 2024
Lot Size 2.010 Acres
Acres 2.01
Property Sub-Type Single Family Residence
Source paar
Property Description
Welcome to this timeless 4,340 square foot custom home nestled on a 2-acre property in Granite Oaks, where craftsmanship, comfort, and luxury converge. With five bedrooms, five bathrooms, a detached guest house, and beautifully curated indoor and outdoor spaces, this home offers an exceptional lifestyle in a peaceful, natural setting.The heart of the home is a gourmet kitchen featuring Wolf and Sub-Zero appliances, granite countertops, and rich cherry wood cabinetry with custom stained-glass accents. A two-seater island with prep sink and decorative shelving provides a comfortable spot to sit while a built-in wine rack, bay window above the sink, and a kitchen skylight create a space that is as beautiful as it is practical. Travertine tile flooring and a reverse osmosis system add to the convenience and charm.Just off the kitchen, a walk-through pantry/mudroom includes built-in shelving with pull-out drawers, a pet door, and access to the front of the property. The spacious laundry room offers granite countertops, extensive cabinetry with a built-in workstation, a utility sink, a secondary refrigerator, and direct access to the backyard.Craftsman-style wood trim and doors, wood casement windows with low-e glass, recessed lighting, and a central vacuum system are found throughout the home. The living room is anchored by mahogany pillars with real ebony pegs, a gas fireplace flanked by built-in bench seating and a granite-topped media credenza. Hardwood floors in the dining room lead to double sliding doors with expansive views of the backyard, patio, and pool.On the main level, generously sized bedrooms offer plush carpet, ample light, and one with a walk-in closet and backyard views. A Jack and Jill bathroom connects two rooms and features dual sinks, stone countertops, and extra linen storage.The custom mahogany staircase leads you upstairs where you will find the primary suite, which offers hardwood floors, window bench seating, a recessed TV nook, and an attached flexible room perfect for a nursery, office, private lounge or additional bedroom. The spa-inspired en suite bathroom includes dual vanities, a large soaking tub, an enclosed travertine shower with garden views, an enclosed water closet, and a walk-in closet with built-in cabinetry and windows for natural light. A private balcony and bonus roomideal for a future sauna or wellness spaceenhance the suite.Upstairs, a private bedroom suite offers its own bath, private balcony with spiral staircase to the yard, and two rooms that can be used as a bedroom and lounge, or a closet and dressing space.The backyard is a resort-style oasis with a lap pool featuring a retractable cover, soaking shelf, spa with waterfall spillover, travertine pool decking, turf, and professionally designed native landscaping with oaks, manzanita, Japanese maple, and ivy-wrapped columns. The 720 sq ft detached guest house includes a flagstone fireplace, full bath with shower, wet bar with granite counters and fridge, evaporative cooler, and a private patio with direct access to the pool.Additional features include an oversized detached garage with epoxy floors and a central vacuum and lockable storage room, a cedar arbor covered in mature English Ivy, a gated entrance with paver driveway & energy efficient Tesla solar system. Gracefully designed and impeccably maintained, this Granite Oaks estate offers the perfect balance of quiet sophistication and everyday comfort.
Location
State AZ
County Yavapai
Rooms
Other Rooms Game/Rec Room, Laundry Room, Office, Potential Bedroom, Storage
Basement Crawl Space
Interior
Interior Features Bar, Beamed Ceilings, Ceiling Fan(s), Central Vac-Plumbed, Central Vacuum, Counters-Solid Srfc, Formal Dining, Granite Counters, Kitchen Island, High Ceilings, Rev Osmosis System, Hot Tub/Spa, Walk-In Closet(s), Wash/Dry Connection, Wet Bar, Low Flow Plumbing Fixtures
Heating Forced - Gas, Gas Stove, Propane, Solar, Wall Furnance
Cooling Ceiling Fan(s), Central Air, Evaporative Cooling
Flooring Carpet, Stone, Tile, Wood
Appliance Cooktop, Dishwasher, Disposal, Dryer, Microwave, Refrigerator, Washer
Exterior
Exterior Feature Dog Run, Carriage/Guest House, Landscaping-Front, Landscaping-Rear, Native Species, Shed(s), Spa/Hot Tub, Sprinkler/Drip, Storm Gutters
Parking Features Other
Garage Spaces 4.0
Fence Perimeter
Utilities Available Cable Available, Electricity Available, Propane, Phone Available, Underground Utilities, WWT - Septic Conv
View Granite Mountain, Juniper/Pinon
Roof Type Composition
Total Parking Spaces 4
Building
Story 2
Level or Stories Multi/Split
Structure Type Frame,SIPS
Others
Acceptable Financing 1031 Exchange, Cash, Conventional, VA
Listing Terms 1031 Exchange, Cash, Conventional, VA
Read Less Info
Want to know what your home might be worth? Contact us for a FREE valuation!

Our team is ready to help you sell your home for the highest possible price ASAP

GET MORE INFORMATION




